
Explore The Site Plan
Click here to view highlights from The Complete Vision. You can also click on the blue animated hotspots to bring up key highlights from each page of the deck.
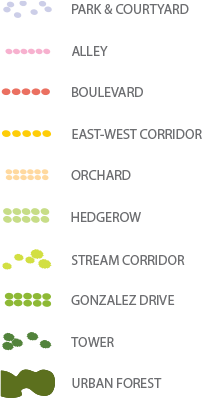
The Vision Plan
The main goal in re-inventing Parkmerced is to craft a vibrant, pedestrian focused neighborhood where public spaces and buildings frame a comfortable public realm and make a positive contribution to the ecological and social health of the region and the city.
Open Space
Parkmerced embraces a new paradigm, where open spaces are meant to provide benefits for both people and the functioning of ecological systems.
Community Gardens
Meandering pedestrian paths surrounded by a large recreational lawn area for community activities and gatherings.
Hedgerows + Bioswales
North-South Streets are lined with tall trees, oriented to block the salt-laden westerly winds.
Neighborhood Commons
Places for residents of Parkmerced to gather, the Neighborhood Commons are active open spaces dedicated to social engagement and recreation.
Stream Corridor
Rainwater is channeled through a new stream corridor, filtering water to reduce the impact on the City’s waste water treatment plants, while restoring a connection to Lake Merced.
Recreation and Active Play
Sports fields offer residents of Parkmerced the opportunity to participate in active recreation.
Green Connector
Connecting the eastern and western edges, Parkmerced’s Gonzalez Drive weaves through the neighborhood, creating a robust green link for people, water and habitat from SFSU to Lake Merced.
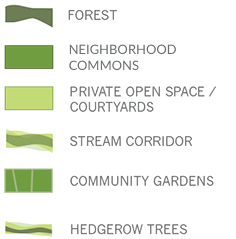
Street Pattern
Neighborhood streets are designed with the minimum travel lane dimension to help enhance the pedestrian scale. Travel lanes are widened only on street-designated bus and truck routes, or to meet Fire Department standards.
Neighborhood Boulevard
As the primary access street for Parkmerced, Gonzalez Drive orients residents and visitors, making finding your way through the neighborhood easier and more convenient.
Neighborhood Retail
Similar to other San Francisco neighborhood-serving retail streets, Crespi Drive provides convenient access to services and amenities, increasing the community’s livability.
Paseos
Walkways that cut through the middle of the blocks provide a variety of engaging routes for pedestrians and cyclists to choose from as they move through the neighborhood.
Pedestrian Focus
Alley ways are intended to be streetscape environments where auto traffic is slowed and pedestrians have priority. Their design helps dissipate persistent westerly winds with a row of taller, wind deflecting trees, while collecting rainwater into a network of biogutters.
Neighborhood Access
Focusing vehicle access to these North-South Streets allows other streets to be calmer and more pedestrian focused.
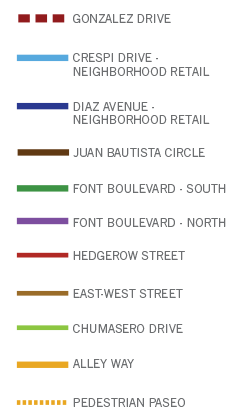
Site Hydrology
When Parkmerced was first constructed, much of the natural habitat and biodiversity was built over. The Vision aims to repair this by day-lighting the flow of rainwater runoff as it passes through the site.
Bioswales + Biogutters
Replacing typical gutters and storm drains, a network of bioswales and biogutters makes rainwater an integral and visible part of the streetscape.
Stream Corridor
The backbone of the site hydrology, the Stream Corridor is a rich habitat attracting an array of native wildlife from insects to birds.
Seasonal Pond
Collecting rainwater helps establish a healthy ecosystem to supply irrigation to plantings within Juan Bautista Circle and flow further into the stream corridor.

Urban Forest
The Parkmerced micro-climate is the dominating factor in guiding tree selection. The frequent cold, salt-laden wind determines what will succeed and where.
Plantings
Native species have been selected to work with the natural hydrology of the site, requiring little irrigation.
Tree Nursery
This area will be used as a nursery to grow trees that will be moved elsewhere on the site later. This is done to acclimate the plants to this climate and soil before putting them into their final location, as part of our Tree Replacement Program.
Tree Replacement Program
Some of the new buildings at Parkmerced will require some trees to be relocated. In the event that a tree cannot be relocated and must be removed, Parkmerced will replace every tree that is removed with three new trees elsewhere on the site.

Land Use
Retail on the ground floor with professional offices above, the Parkmerced social heart will include a neighborhood serving market and other retail, making it convenient for Parkmerced neighbors to walk or ride a bike for daily errands.
Education + Well-Being
Living well and being well are critical not only to sustain life, but for life to thrive. A community fitness center will provide opportunities for recreation and social interaction.
Education + Well-Being
Living well and being well are critical not only to sustain life, but for life to thrive. A community fitness center will provide opportunities for recreation and social interaction.
Neighborhood Commons
Evenly distributed throughout Parkmerced, neighborhood commons will be social gathering places anchored by small retail shops, business centers for work at home, outdoor activities, bike and car share pods.

Light Rail
Making mass transit a more viable and convenient option, the new Muni stops are intended to be within a comfortable 10-minute walk for all residents.
Transit Plaza
Incorporating a relocated stop for the M-line into a new transit plaza with connections to bus lines and a new shuttle route that connects to BART makes transit more convenient for residents and neighbors of Parkmerced.
Existing Line to be Relocated
The light rail tracks for the M-line on 19th Ave, between Crespi Drive and Junipero Serra Blvd., are proposed to be relocated so the train engages Parkmerced.
Connection to BART
The potential for a future extension of the light rail tracks would connect to Daly City BART, providing a transit link to the entire Bay Area.
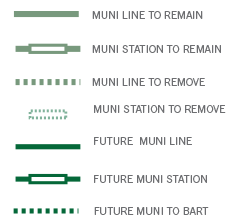
Bus + Shuttle
Providing viable transit options at Parkmerced makes getting out of the car more convenient.
Low-Emissions Shuttle
A low-emissions shuttle to BART provides residents of Parkmerced with a direct transit connection to a regional rail system.
Carfreeliving
Parkmerced offers residents monthly transit passes, pre-loaded with free rides for a multiple of transportation options.
Transit Plaza
The new transit plaza makes connections to light rail and BART more convenient for all transit riders in this part of the city.
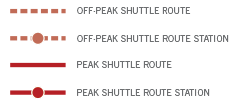
Bicycle
Linking into San Francisco’s existing bicycle network increases the connectivity between Parkmerced and the rest of the city and offers residents a viable option for bicycling to meet their daily needs.
Dedicated Bicycle Paths
Tapia Street is designed as a bicycle boulevard that offers a dedicated bicycle path for enhanced enjoyment and safety.
Bicycle Libraries
Whether heading to work or to a picnic at Lake Merced, a network of bicycle libraries makes it more convenient to get out of your car and ride a bike!
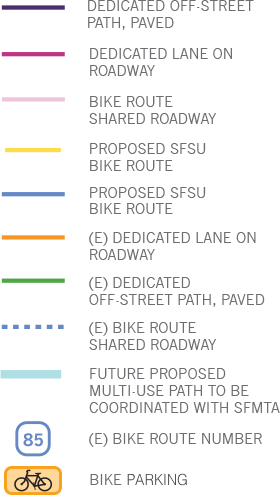
Improved Access
Streets are designed to ease vehicular movement through the neighborhood by increasing access to the site and providing a clear hierarchy between primary access and neighborhood streets and create a much safer and inviting pedestrian realm.
Improved Pedestrian Safety
The 19th Ave corridor will have improved pedestrian safety and neighborhood access by introducing new, northbound left turn lanes at Chumaserro Blvd.
19th Avenue + Junipero Serra Boulevard Improvements
New landscaping, street furnishings and traffic improvements along this stretch of 19th Avenue and Junipero Serra Boulevard, between Crespi Drive and Brotherhood Way, will help to stitch together neighborhoods on both sides of this major corridor.
Increased Access
Three new intersections along Lake Merced Blvd. increase the overall accessibility to Parkmerced, helping to reduce congestion at any one intersection.
Vehicular Access
North-south streets act as secondary access roads focusing auto traffic along a limited number of streets as they pass through the neighborhood.
Neighborhood Throughway
In order to help make the street pattern at Parkmerced more legible, Gonzalez Drive provides a much needed neighborhood throughway from which all streets at Parkmerced can be accessed.
Improved Interchange
Adding dedicated merging lanes on Junipero Serra Boulevard and BrotherhoodWay and improving sidewalk areas will make this interchange more pedestrian friendly while improving traffic flow.
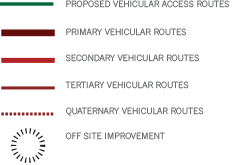
Parking + Storage
The parking strategy at Parkmerced is intended to reduce the visual impact of parked cars on the pedestrian environment while simultaneously encourage the use of other forms of mobility.
Unbundled Parking
Locating the majority of parking stalls on the west side of Parkmerced, away from transit encourages people to think twice before getting in the car to go to the grocery store.
Car Share
Strategically located throughout the neighborhood, carshare “pods” will provide residents of Parkmerced with various types of cars for a range of uses, such as a regional outing or moving furniture.
No Parking
Many blocks located in the neighborhood “social heart” will not include parking at all, allowing courtyards to be truly on grade and reducing the amount of cars in the center of the neighborhood.
Below Grade Parking
The vast majority of parking is located below grade, allowing for a seamless ground plane, uninterrupted by parking lots, parked cars or unsightly parking structures.
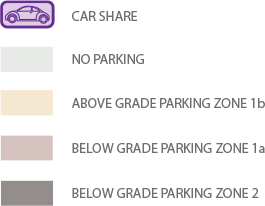
Green Infrastructure
The Parkmerced Vision is to interconnect a mutually supportive network of urban and natural systems intended to reduce overall resource consumption.
Micro Power Grids
Within each block is the potential for the creation of a small scale energy grid, complete with cogeneration equipment that convert waste heat into a useful energy source.
Water Recycling
Parkmerced will install a dual plumbing system for recycled water. When available, recycled water will be used for irrigation, laundry and toilet flushing.
Solar Ready
Each building at Parkmerced will be designed to have at least 50% of its roof area to permit installation of south facing solar collectors.
Air- Source Heat Pump
Utilizing waste heat from commercial uses to help heat water as it passes through the District Water loop helps reduce unnecessary consumption of natural resources and provides cooling for retail.
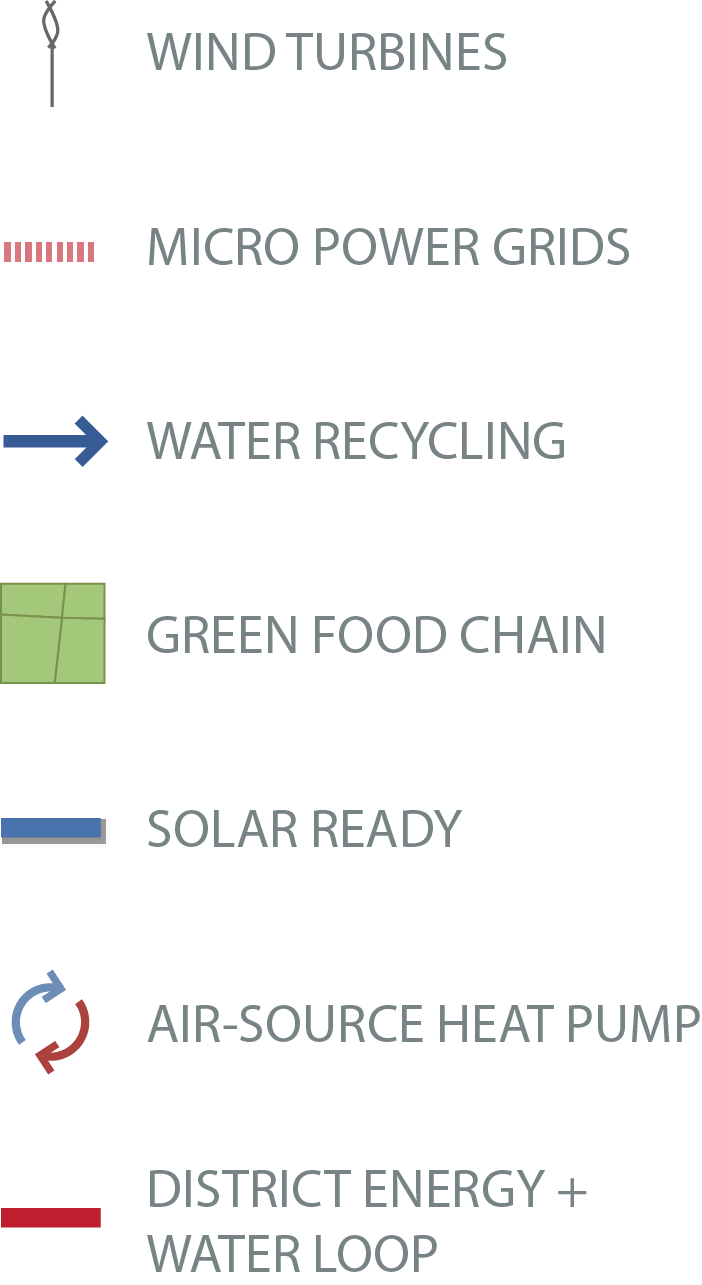
Parkmerced Today
Built in the 1940s, the Parkmerced of today consists of 3,221 apartment homes on 116 acres. There are 11 towers with 153 apartments each and 1,538 townhouse apartments.
Phases 1A & 1B
Phases 1A and 1B are expected to break ground in Winter 2016 - Spring 2017. These phases will include a total of 1,013 apartment homes among 5 new buildings.
199 Vidal Drive
Approximately 64 homes, ranging from studios to 3 bedroom, and includes a community room, landscaping and close proximity to Lake Merced. Detailed View
300 Arballo Drive
Approximately 89 homes, ranging from studios to 3 bedrooms. Amenities include 1st floor lounge and terrace, a second floor fitness center and potentially a roof-level terrace. Detailed View
455 Serrano/850 Gonzalez
Design includes two 11-story component towers that sit atop a two-level underground parking garage. 248 homes that range from studios to 3 Bedrooms, including residents lounge, fitness center, and common work areas. Detailed View
1208 - 1218 Junipero Serra Boulevard
Includes a 14 and 5 story, comprising approximately 266 homes, ranging from studios to 3 bedrooms, approximately 324 space parking garage, approximately 332 Class-1 bicycle parking spaces, a common lobby and a community garden. Detailed View
95-99 Chumasero Drive
Includes two 14-story residential buildings with approximately 329 homes over an underground garage, with approximately 266 parking spaces, 160 Class-1 bicycle parking spaces and adjacent to an approximately 15,000 square foot Neighborhood Common with active play areas. Detailed View
Phases 1C & 1D
Construction of Subphases 1C and 1D will not begin until 1A and 1B are complete.
Subphase 1C
Existing residents of the blocks within 1C will then have the option to move into a newly constructed unit within Subphase 1A.
Subphase 1D
Existing residents of the blocks within 1D will then have the option to move into a newly constructed unit within Subphase 1A.
The Complete Vision
Community Gardens
Meandering pedestrian paths surrounded by a large recreational lawn area for community activities and gatherings.
1Hedgerows + Bioswales
North-South Streets are lined with tall trees, oriented to block the salt-laden westerly winds.
2Neighborhood Commons
Places for residents of Parkmerced to gather, the Neighborhood Commons are active open spaces dedicated to social engagement and recreation.
3Stream Corridor
Rainwater is channeled through a new stream corridor, filtering water to reduce the impact on the City’s waste water treatment plants, while restoring a connection to Lake Merced.
4Recreation and Active Play
Sports fields offer residents of Parkmerced the opportunity to participate in active recreation.
5Green Connector
Connecting the eastern and western edges, Parkmerced’s Gonzalez Drive weaves through the neighborhood, creating a robust green link for people, water and habitat from SFSU to Lake Merced.
6
Neighborhood Boulevard
As the primary access street for Parkmerced, Gonzalez Drive orients residents and visitors, making finding your way through the neighborhood easier and more convenient.
1Neighborhood Retail
Similar to other San Francisco neighborhood-serving retail streets, Crespi Drive provides convenient access to services and amenities, increasing the community’s livability.
2Paseos
Walkways that cut through the middle of the blocks provide a variety of engaging routes for pedestrians and cyclists to choose from as they move through the neighborhood.
3Pedestrian Focus
Alley ways are intended to be streetscape environments where auto traffic is slowed and pedestrians have priority. Their design helps dissipate persistent westerly winds with a row of taller, wind deflecting trees, while collecting rainwater into a network of biogutters.
4Neighborhood Access
Focusing vehicle access to these North-South Streets allows other streets to be calmer and more pedestrian focused.
5
Bioswales + Biogutters
Replacing typical gutters and storm drains, a network of bioswales and biogutters makes rainwater an integral and visible part of the streetscape.
1Stream Corridor
The backbone of the site hydrology, the Stream Corridor is a rich habitat attracting an array of native wildlife from insects to birds.
2Seasonal Pond
Collecting rainwater helps establish a healthy ecosystem to supply irrigation to plantings within Juan Bautista Circle and flow further into the stream corridor.
3
Plantings
Native species have been selected to work with the natural hydrology of the site, requiring little irrigation.
1Tree Nursery
This area will be used as a nursery to grow trees that will be moved elsewhere on the site later. This is done to acclimate the plants to this climate and soil before putting them into their final location, as part of our Tree Replacement Program.
2Tree Replacement Program
Some of the new buildings at Parkmerced will require some trees to be relocated. In the event that a tree cannot be relocated and must be removed, Parkmerced will replace every tree that is removed with three new trees elsewhere on the site.
3
Education + Well-Being
Living well and being well are critical not only to sustain life, but for life to thrive. A community fitness center will provide opportunities for recreation and social interaction.
1Education + Well-Being
Living well and being well are critical not only to sustain life, but for life to thrive. A community fitness center will provide opportunities for recreation and social interaction.
2Neighborhood Commons
Evenly distributed throughout Parkmerced, neighborhood commons will be social gathering places anchored by small retail shops, business centers for work at home, outdoor activities, bike and car share pods.
3
Transit Plaza
Incorporating a relocated stop for the M-line into a new transit plaza with connections to bus lines and a new shuttle route that connects to BART makes transit more convenient for residents and neighbors of Parkmerced.
1Existing Line to be Relocated
The light rail tracks for the M-line on 19th Ave, between Crespi Drive and Junipero Serra Blvd., are proposed to be relocated so the train engages Parkmerced.
2Connection to BART
The potential for a future extension of the light rail tracks would connect to Daly City BART, providing a transit link to the entire Bay Area.
3
Low-Emissions Shuttle
A low-emissions shuttle to BART provides residents of Parkmerced with a direct transit connection to a regional rail system.
1Carfreeliving
Parkmerced offers residents monthly transit passes, pre-loaded with free rides for a multiple of transportation options.
2Transit Plaza
The new transit plaza makes connections to light rail and BART more convenient for all transit riders in this part of the city.
3
Dedicated Bicycle Paths
Tapia Street is designed as a bicycle boulevard that offers a dedicated bicycle path for enhanced enjoyment and safety.
1Bicycle Libraries
Whether heading to work or to a picnic at Lake Merced, a network of bicycle libraries makes it more convenient to get out of your car and ride a bike!
2
Improved Pedestrian Safety
The 19th Ave corridor will have improved pedestrian safety and neighborhood access by introducing new, northbound left turn lanes at Chumaserro Blvd.
119th Avenue + Junipero Serra Boulevard Improvements
New landscaping, street furnishings and traffic improvements along this stretch of 19th Avenue and Junipero Serra Boulevard, between Crespi Drive and Brotherhood Way, will help to stitch together neighborhoods on both sides of this major corridor.
2Increased Access
Three new intersections along Lake Merced Blvd. increase the overall accessibility to Parkmerced, helping to reduce congestion at any one intersection.
3Vehicular Access
North-south streets act as secondary access roads focusing auto traffic along a limited number of streets as they pass through the neighborhood.
4Neighborhood Throughway
In order to help make the street pattern at Parkmerced more legible, Gonzalez Drive provides a much needed neighborhood throughway from which all streets at Parkmerced can be accessed.
5Improved Interchange
Adding dedicated merging lanes on Junipero Serra Boulevard and BrotherhoodWay and improving sidewalk areas will make this interchange more pedestrian friendly while improving traffic flow.
6
Unbundled Parking
Locating the majority of parking stalls on the west side of Parkmerced, away from transit encourages people to think twice before getting in the car to go to the grocery store.
1Car Share
Strategically located throughout the neighborhood, carshare “pods” will provide residents of Parkmerced with various types of cars for a range of uses, such as a regional outing or moving furniture.
2No Parking
Many blocks located in the neighborhood “social heart” will not include parking at all, allowing courtyards to be truly on grade and reducing the amount of cars in the center of the neighborhood.
3Below Grade Parking
The vast majority of parking is located below grade, allowing for a seamless ground plane, uninterrupted by parking lots, parked cars or unsightly parking structures.
4
Micro Power Grids
Within each block is the potential for the creation of a small scale energy grid, complete with cogeneration equipment that convert waste heat into a useful energy source.
1Water Recycling
Parkmerced will install a dual plumbing system for recycled water. When available, recycled water will be used for irrigation, laundry and toilet flushing.
2Solar Ready
Each building at Parkmerced will be designed to have at least 50% of its roof area to permit installation of south facing solar collectors.
3Air- Source Heat Pump
Utilizing waste heat from commercial uses to help heat water as it passes through the District Water loop helps reduce unnecessary consumption of natural resources and provides cooling for retail.
4
199 Vidal Drive
Approximately 64 homes, ranging from studios to 3 bedroom, and includes a community room, landscaping and close proximity to Lake Merced. Detailed View
1300 Arballo Drive
Approximately 89 homes, ranging from studios to 3 bedrooms. Amenities include 1st floor lounge and terrace, a second floor fitness center and potentially a roof-level terrace. Detailed View
2455 Serrano/850 Gonzalez
Design includes two 11-story component towers that sit atop a two-level underground parking garage. 248 homes that range from studios to 3 Bedrooms, including residents lounge, fitness center, and common work areas. Detailed View
31208 - 1218 Junipero Serra Boulevard
Includes a 14 and 5 story, comprising approximately 266 homes, ranging from studios to 3 bedrooms, approximately 324 space parking garage, approximately 332 Class-1 bicycle parking spaces, a common lobby and a community garden. Detailed View
495-99 Chumasero Drive
Includes two 14-story residential buildings with approximately 329 homes over an underground garage, with approximately 266 parking spaces, 160 Class-1 bicycle parking spaces and adjacent to an approximately 15,000 square foot Neighborhood Common with active play areas. Detailed View
5
Subphase 1C
Existing residents of the blocks within 1C will then have the option to move into a newly constructed unit within Subphase 1A.
1Subphase 1D
Existing residents of the blocks within 1D will then have the option to move into a newly constructed unit within Subphase 1A.
2